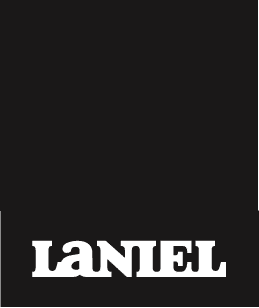Base
24” trench filled with 6” of compacted 0-3/4” gravel. 10% of total height of wall should be buried below ground level.
GeogriD
For maximum strength, install perpendicularly to wall in the same way roll unrolls. The width of geogrid should equal 70% of the height of the wall and installed every 24” in height starting from the first block exceeding ground level.
BLACKFILL
The best material to use to backfill the wall and between geogrid slices is class A sand. Clean 1/4” gravel can also be used. Compacting in 8” coats maximum.
Geotextile
To prevent contamination with soil or existing ground and leaks of gravel between blocks. Install against excavated ground and behind blocks.
Drainage
Install a french drain covered with geotextile at lowest section of backfill. Connect it to existing drainage system if possible. Backfill first foot behind wall, on most of its height with 3/4” clean gravel.
*This information is to be used as a reference only and does not equal to a final engineering document. It is intended to help preparing estimates and provides good indication of what such project involves as work and material.
Each case has to be evaluated by the engineering department of the manufacturer involved. They usually offer 3 types of plans:
– Cross section plan & evaluation: Evaluation of blocks and geogrid to use, depending on the type of ground, the charge to retain, etc. Service usually free with confirmation of order.
– Signed and sealed plan: Similar to previous one but with engineer’s professional commitment; signature, seal. Rates may vary depending on complexity of project.
– Complete plan: Complete view of project, total length and height. Signed and sealed document, engineer’s professional commitment and responsability. Rates may vary depending on complexity of project.

